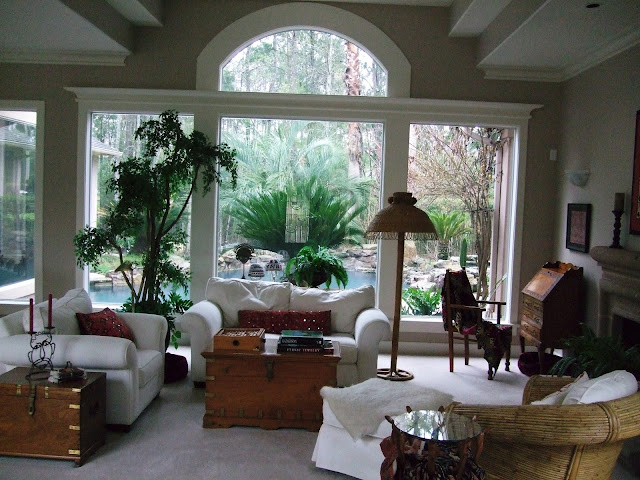After - Living Room
More before and after photos of my remodel project today. I posted previously HERE and HERE about this job.
Before - Living Room
That big chunky crown at the window really bugged me. It divided the view in half. I also didn't care for that wide flat board surrounding the arch. Simpler, smaller mouldings painted the color of the walls take your eye right out the window to the view beyond.
After - Fireplace
We kept the fireplace surround and had it finished to be similar in color to the walls. (It was mauve before!) Adding a new, distressed wood mantel in a color and finish to match the floor brings the wood element up into the room and makes for a beefier mantel. Now she can actually put something on the mantel without worrying about it falling off.
Before - Living Room Fireplace
We removed those sconces beside the fireplace. The homeowner really wanted to hang her art and there wasn't much wall space in this house! The wood floors made such a tremendous difference in the feel of this house. The warm white on all the walls, ceilings, and mouldings freshened everything up.
After - hallway
New wood doors and bronze hardware were added.
Before - hallway
After - Master Bath
Limestone on the floor and counter introduces some nice texture in the bath. Kept the details very simple here. The statement is coming.
Before - Master Bath
Directly across from the entrance....the beautiful, sculptural tub with an exotic pendant. We had plenty of room for the limestone ledge behind the tub after tearing out the large cultured marble surround. The curve of the ceiling is repeated in the tub and the bulbous shape of the old Moroccan fixture. You should see the pattern of light it creates at night.
Before - Tub
Excess mouldings and columns were removed to reveal the nice bones of the room.....a soft, curve to the ceiling and a roomy bathing alcove.
Now for the special place for the cats!
Before - the unused knee space
After - Kitty litter box is enclosed in the cabinet
The cats have their opening to pass in and out through the wall. Just open the cabinet doors and remove the litter tray for cleaning!
Lots of nice little visual moments in this house. I'm so happy to add this one to the portfolio!
Many thanks to Susan Fox of Love Where You Live blog for featuring a recent bathroom reno project! Susan is a field editor for Meredith Publishing and she does such a great job describing design work. Please check it out!













0 comments:
Post a Comment