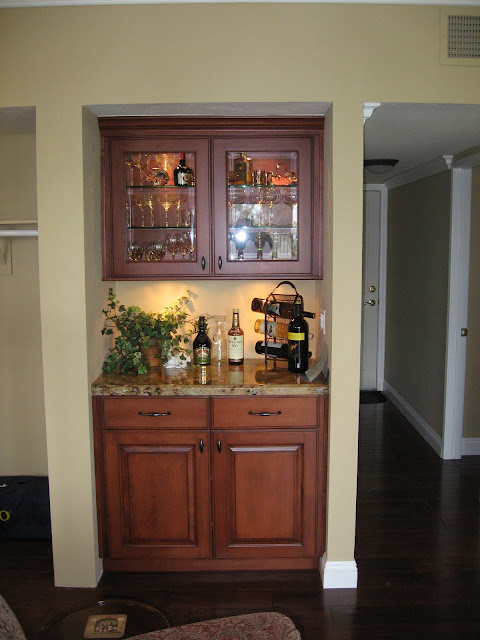THE KITCHEN
Warm Tuscany was the feeling that Bonnie wanted in her home, along with sun-warmed colors and rich wood tones. Her last update had been in the late 80's and she just wasn't feeling the blue and white anymore. In fact, she wanted to change just about everything about her entire ground floor.
Her kitchen was dated, with a ceiling hung bank of cabinets and matching peninsula that made it a dark and cramped space.
 |
| (before) Kitchen view with peninsula and bank of hanging cabinets |
.JPG) |
| (before) Kitchen view - dropped ceiling with fluorescent lighting, oak cabinets |
The original fluorescent lights were in a 70's style dropped ceiling, and her cabinets were typical oak with a prominent grain.
 |
| (before) Kitchen - sink and window area |
 |
| (before) Kitchen - fridge and cabinets |
Bonnie dreamed of warm hardwood floors and rich wood cabinetry in an open light-filled space with an island. We made beautiful selections of cabinetry, granite, lighting and appliances and Alex at A Plus Kitchen made it happen.
 |
| (after) Kitchen - cove ceiling, can lights and pendants |
We removed the peninsula of cabinets and ceiling hung cupboards which opened the kitchen to the rest of the family space. We added crown and base molding, and raised the ceiling - adding recessed can lighting and speakers for music and media. The door to the dining room was removed and an arched doorway was created to mirror the existing arch from the entry.
 |
| (In progress) - Cabinets in, paint on the walls, granite on countertops |
Next came hardwood floors, beautifully crafted custom cabinetry, stainless steel appliances, a new kitchen sink, brushed nickel faucet, and tumbled travertine back-splash.
 |
| (after) Kitchen sink area with new faucet, granite counter tops, garden bay window |
we opted for a painted finish on the island to break up the woodtones.
The paint (Dunn Edwards 'Golden Gate') added warmth, as did the bronze pendant lighting (Lamps Plus). Bronze hardware complimented the cabinetry and accessories and new vinyl windows with blinds for light control and custom window treatments finished the picture.
In the breakfast nook, we replaced dated metal and oak railing with custom hardwood, and added cabinets in the bar area to match the kitchen, just a step or two away.
 |
| (before) kitchen eating area |
 |
| (after) kitchen eating area with new railing |
 |
| completed bar area |
We added glass cabinets for display and light and chose GE Profile appliances, which gave her a dual range - with gas burners and electric oven.
 |
What a beautiful difference!
(before)
(after)







0 comments:
Post a Comment